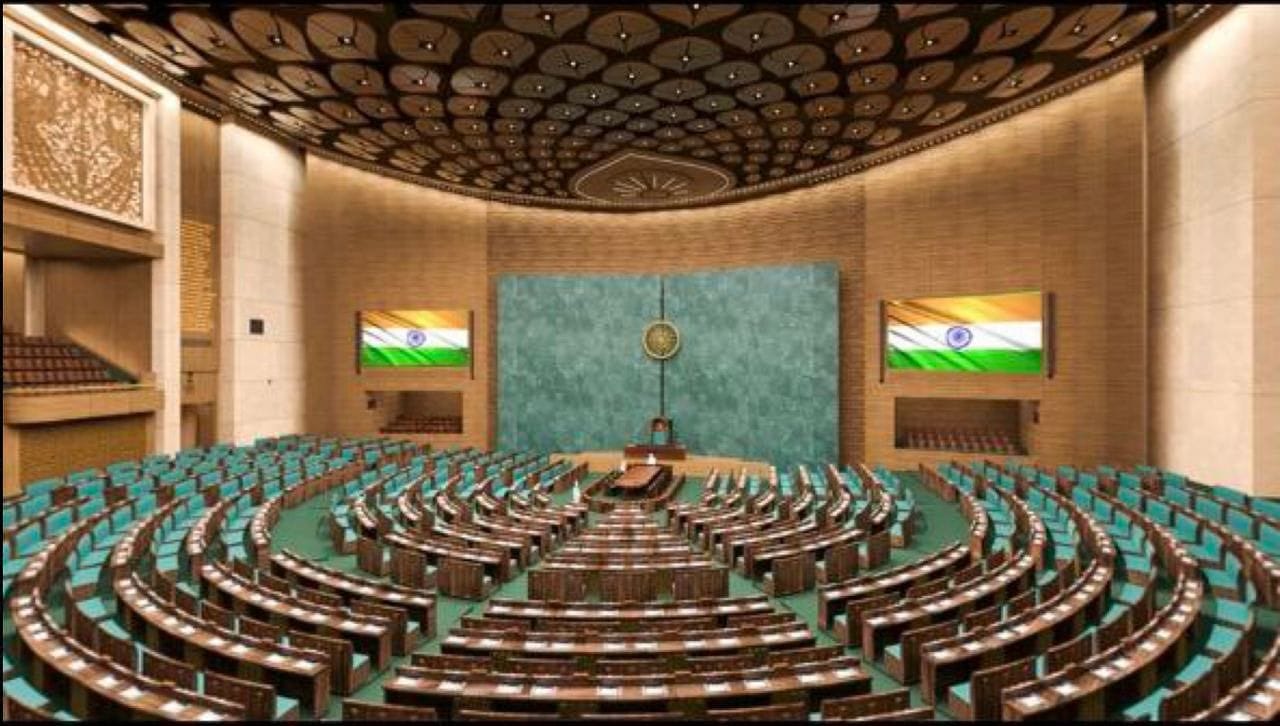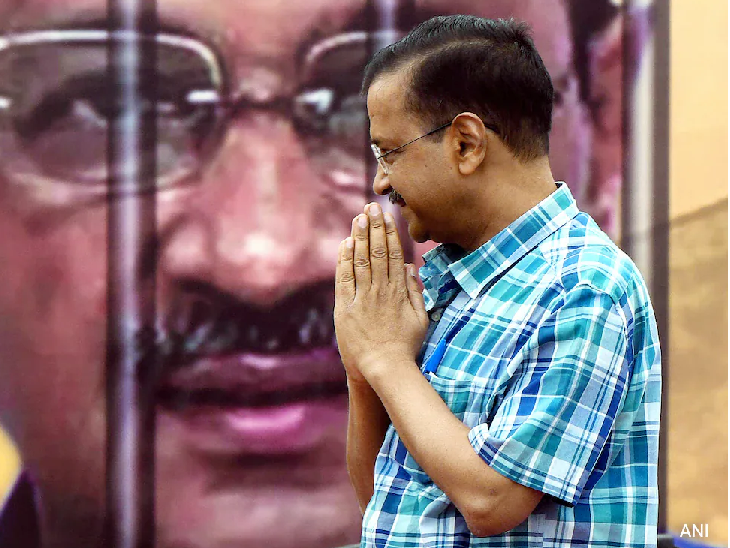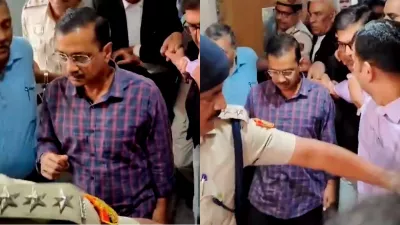
Indian Parliament: New Parliament House built in 970 crores, designed in this way, it can be inaugurated this week.
After a long wait, the new Parliament is ready, this Parliament has been built just in front of the old Parliament and for this new identity cards of the Houses of Parliament have started to be made. It is being said that soon this new building of Parliament will be inaugurated. It can be done, this Parliament has been made keeping in view the needs of the coming one hundred and fifty years, know about the Parliament and how its structures have been prepared.
triangular design
On 10 December 2020, the foundation stone of the new Parliament House was laid just in front of the old Parliament House. The old building is round, but the new building's architect Bimal Patel has given it a triangular shape. The Constitution Hall is in the center of the new Parliament House. Where the Ashoka pillar is installed above.
On one side of the Constitution Hall is the Lok Sabha - and its ceremonial entrance. On the other side of the Constitution Hall is the Rajya Sabha and its ceremonial entrance, on the third side of the Constitution Hall is the Central Lounge, which also has an open space.
What was the need for a new building?
Many questions were being raised regarding the stability of the 195-year-old Parliament House.
1. While making the old parliament, it was not thought that such a big democracy would run from here, due to having more parliamentarians, the place had become very narrow.
2. Over time water supply, sewer lines, air conditioning, CCTV and audio-visual systems were added to the building which were not planned earlier. This damaged the building.
3. The communication infrastructure in the old building is out of date, it needed to be modernised.
4. When the old building was built, Delhi was in Seismic Zone 2, but now it is in Seismic Zone 4, which means there are questions about being earthquake resistant.
5. The working space for the employees was very less, due to the large number of people, they used to be adjacent to each other.
Visual Tour of New Parliament House
Proceeding straight from its gallery, one reaches the Constitution Hall, which is the center of the building, where the Constitution of India and its digital copy are kept, visitors can read it page-by-page. One way from the hall leads to the Lok Sabha, another way to the Rajya Sabha and the third way to the Central Lounge.
Features of the new building.
The new building is Five Star Platinum rated and equipped with all smart features. This building has been designed on the parameters of the highest seismic zone-5. This building has been designed keeping in mind the needs of the next 150 years.
Lok Sabha design.
The theme of the Lok Sabha has been kept on the lines of the National Bird Mott. There is a lobby area to go to the Lok Sabha Hall. As soon as you enter through the gate here, you will reach the Lok Sabha Hall and this hall is equipped with high quality audio-video, every desk has the facility of electronic devices!
There is a seating arrangement for 888 MPs in the Lok Sabha chamber, there is no Central Hall in the new building, so the joint session will also be held in the Lok Sabha only!
This building was built at a cost of ₹ 970 crores.
A total of 23,04,095 jobs have been generated so far in the construction of Parliament House, while 63,807 metric tonnes of cement was used. 26,045 metric tonnes of steel has been used and 9,689 cubic meters of fly ash has been used, the total cost of making it is Rs 970 crore and it has been built by Tata Limited Projects.



.jpg)






Comments
LEAVE A REPLY
Your email address will not be published